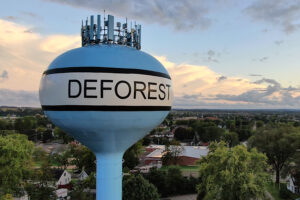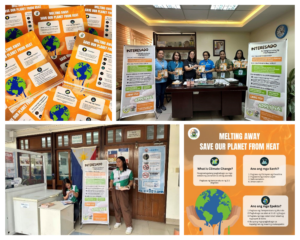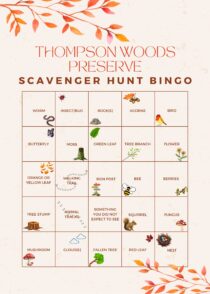
Thompson Woods Preserve (TWP) is a 43.36-acre natural area consisting of trails and natural ecological features. This public preserve offers a unique natural setting within walking distance of the surrounding urban environment of downtown State College and the Pennsylvania State University. TWP property is jointly owned by College Township and the Borough of State College. […]
Read More… from Educational Material for Thompson Woods Preserve
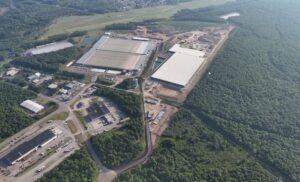
Little Leaf Farms, a hydroponic greenhouse operation that grows lettuce, occupies about 160 acres of land on a mountaintop near Hazleton, PA. Its greenhouses do not cover all the land and its operation produces nutritious peat and ‘waste’ water – water enriched with nutrients for growing the lettuce. Little Leaf is interested in learning how […]
Read More… from Analysis of Soil and Water Reuse at Little Leaf Farm
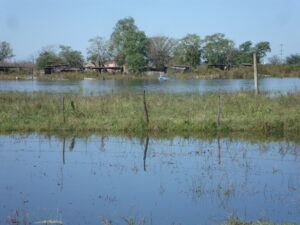
The Mapuche Community of Campo La Cruz was settled on the outskirts of Junín, Buenos Aires, Argentina, following a process of colonization and conquest during the 19th century. Located on the temperate plains of the humid pampas, its ecosystem consists of grasslands and prairies, although the expansion of agriculture and the city replaced much of […]
Read More… from Sustainable management of natural environments of a Mapuche community in the city of Junín, Buenos Aires: environmental impacts and risks in the face of climate change
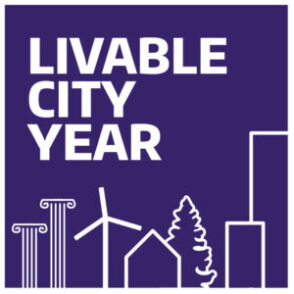
The City of Mukilteo relies on a Parks, Recreation, Open Space, and Arts (PROSA) Plan as one of its major policies directing the development of parks and recreation programs. Following our comprehensive plan update, the city needs to update its 2017 PROSA plan to better align with the city’s policy direction and meet certain grant […]
Read More… from Parks, Recreation, Open Space, and Arts Plan Update

Over time, the renovation of Jim Holm Park has risen in priority with the City of Granite Falls. The park renovation has the potential to help address the many needs of various age and recreational interest groups. The City wishes to be quite intentional in how it determines these needs on this signature park property. […]
Read More… from Jim Holm Park Evaluation

Pacific County Economic Development Council is working to create a plan for an “industry cluster” of business and educational resources that specifically addresses their growing marine services sector. This cluster would bring together marine and maritime-dependent businesses, innovators, and educators for local sourcing of expertise necessary to support modern vessel maintenance and operations. Attention will […]
Read More… from Marine Services Sector Cluster

This project will focus on a plan for downtown Raymond’s revitalization, emphasizing infrastructure improvements and economic development for “Main Street,” and considering a “creative district” attraction/development. Community, Environment, and Planning (CEP) students will interview Raymond stakeholders (city staff, council, and community leaders), and produce a final report summarizing their findings, relevant case studies, analysis, and […]
Read More… from Downtown Raymond Revitalization

Electric vehicle charging infrastructure must be rapidly developed over the next decade to ensure satisfactory capacity for expected needs by both residents of Pacific County and visitors. Seasonal tourism to the county (especially to the Long Beach Peninsula for fishing, clamming, fireworks, kite flying, sports tournaments, miscellaneous festivals) attracts tens of thousands of visitors on […]
Read More… from EV Charging Station Needs Assessment and Idealized Mapping



